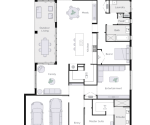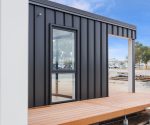Floor Plan Friday: Central Courtyard
Hey everyone! Welcome to another Floor Plan Friday!
Today, we’re looking at a plan that really caught my eye – and not just because it has an amazing country-style courtyard (which, as many of you know, I’m totally loving right now with my own build!). This layout cleverly makes the most of outdoor space, blending indoor and outdoor living for a relaxed yet functional feel.
Key Features:
- Central Courtyard & Pool: The heart of the home, this space features a pool and a timber deck, perfect for outdoor living and entertaining. You’ve got a clear view from the living, dining, and kitchen areas, which really ties the whole layout together. I’m especially a fan of how the central courtyard acts as a private oasis while still being central to the action in the home. It’s definitely a concept I’m planning to incorporate into my own build!
- Functional Kitchen & Dining: I love the flow from the kitchen to the dining area and then directly out to the deck. It’s ideal for hosting – you can cook, dine, and entertain all within a connected space. Plus, there’s a handy scullery tucked away for extra storage.
- Separate Zones: The plan keeps different areas of the house well-separated, offering privacy while maintaining connection. The kids’ rooms and activity space are positioned on one side, away from the master bedroom and lounge. This makes for a great family setup while still allowing each person their own space.
- Garage & Practicality: The garage leads directly into the hallway – perfect for unloading groceries or kids’ activities without having to go through the whole house.

I’d love to hear what you all think about this layout! Do you love the idea of a courtyard that connects all these spaces? Or is there something you’d tweak in your own build? Let’s chat in the comments!
If you want to dive into more floor plans, go here – I have a huge category!
I don’t own this plan, and I didn’t draw this plan. You’ll find it here.










